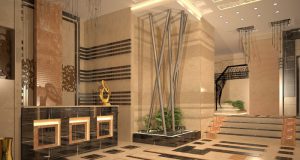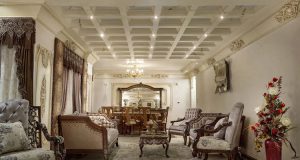Taqwa Head Office
Main Reception
The main reception is designed with modern approach but with an oriental twist matching the company’s environment. Specially designed and manufactured ornaments in walls and floorings were used in harmony to create a unique personality for the space. LED lighting panels and hidden indirect lighting fixtures were used together efficiently to give the warm lighting desired for the reception area. Special paint effects were used in the walls in warm colours for a warm welcoming effect.
Waiting Area
In the main waiting area and secretary’s corner the latest LED square lighting panels were integrated into the ceiling’s design to give the desired illumination with a sleek modern look. Also porcelain and marble were used together in harmony in the floorings as a matching design to the square panels in the ceiling.
Main Entrance
The main entrance of the company was carefully designed and executed using earthy materials of wood and marble and natural stones with warm colors and warm lighting in complete harmony to give that warm welcoming feeling to the company ’s clients and visitors from the minute they step in from the door also the landscape was integrated in the design beautifully using natural stones and bricks and green areas to complete that image.
Taqwa Head Office
Category
Client
Taqwa Company
Year
2014
Project
Head office for el Taqwa company for poultry production, one of the largest leading Egyptian companies in this field.

